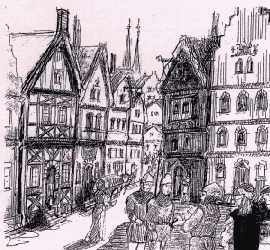Meet the Middle Ages
BackHouses and yards

Most houses in the town were built of wood. There were half-timbered houses and, here and there, a stone house as well. There was a big difference between the merchants’ large houses of stone and bricks, and the simple wooden houses of the craftsmen.
Many houses had a two-storey building facing the street. It was like a tall, closed wall, with an entrance in it. This building was used for storing goods. If a craftsman owned the house, his workshop was on the ground floor. Behind the house, in the yard, there was a dwelling house, which lay parallel to the street house. The dwelling house had two storeys. On the ground floor, there was a room, where the family met, ate and spent time together. Next to it lay the kitchen and a small chamber. Upstairs was the hall, where guests were entertained. Next to the hall were the bedrooms of the family. In the yard lay a number of small outhouses; a cattle-shed, stables, a privy (an out-door toilet), a wood-shed and a brewing-house. There was room enough for a horse, a pig and a few hens. There was not much space in the yard for the children to play.
The town ´s splendid stone houses lay by the market-place and along the main street. These houses, built by rich merchants, sometimes had three or even four storeys. Tall storage buildings faced the street. Goods was hoisted to the top floor by means of a rope attached to a hoisting-bar.
The church was the most impressive building in town with high towers rising above everything else. It lay near the market-place, and so did the Town Hall, where the town ´s Council met.